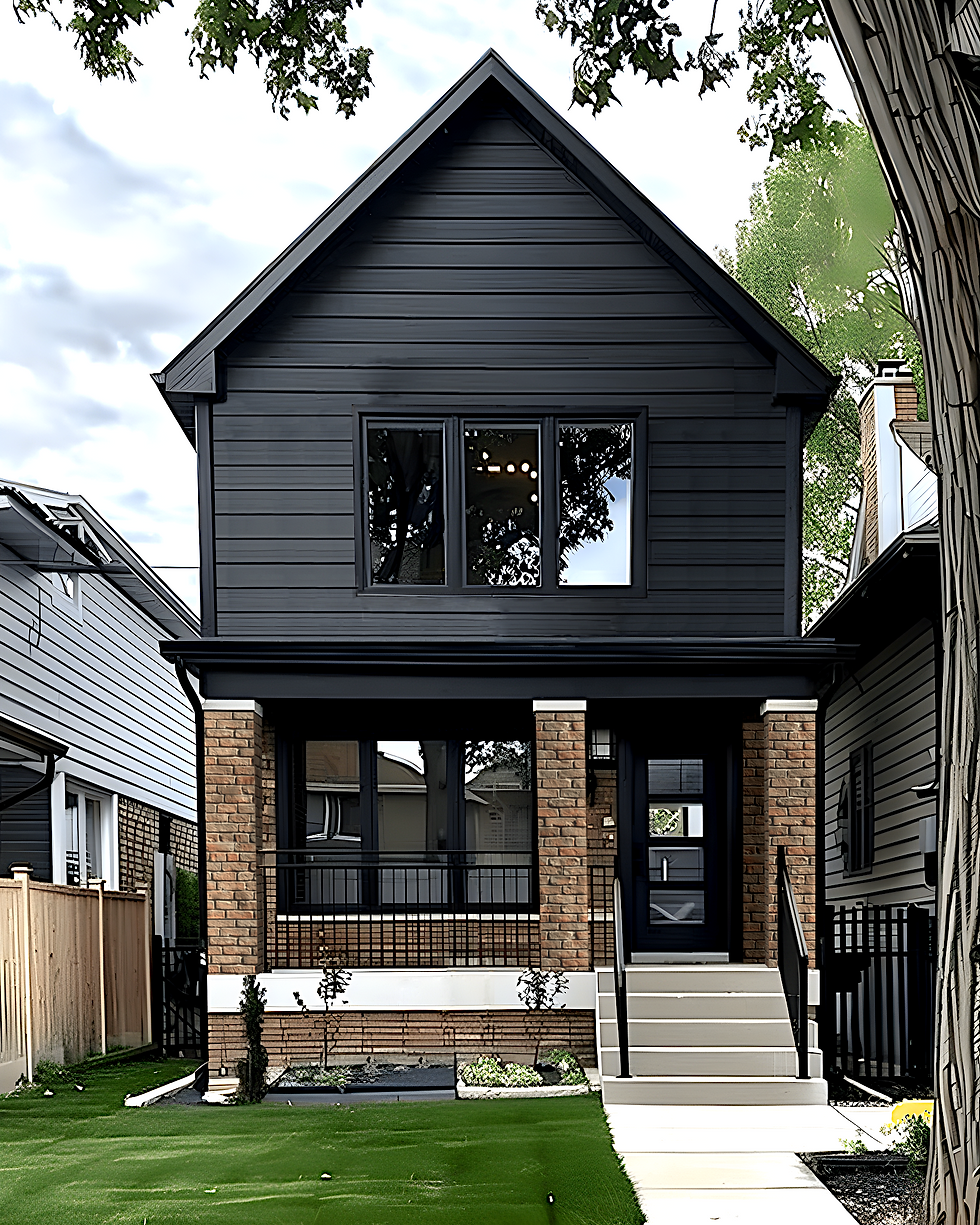Area :
Total Area 71 sq.m.
1st Floor 38 sq.m.
2nd Floor 33 sq.m.
Width 4.8 m.
Depth 10.25 m.
Land Required Width 6 m.
Land Reuired Depth 11 m.
Fucntional Space
2 Bedrooms
1 bathrooms
1 Toilet
1 Kitchen
1 Living Room
The house adopts a modern architectural style, characterized by its use of geometric shapes and a monochromatic color palette. The dark exterior, likely in shades of charcoal or black, gives the house a bold and striking appearance. This color choice not only enhances the modern look but also provides a dramatic contrast to the lighter elements, such as the front steps and the surrounding greenery. The use of brickwork on the lower portion of the house introduces a traditional element, creating a balanced blend of modern and classic design.
Highlights:
Facade and Materials: The combination of dark horizontal siding with brickwork creates a visually interesting facade. The dark siding gives the house a contemporary edge, while the brick adds texture and a touch of warmth.
ภายนอกสีเข้มอาจเป็นเฉดสีชาร์โคลหรือสีดำ ทำให้บ้านดูโดดเด่นและโดดเด่น การเลือกสีนี้ไม่เพียงแต่เสริมรูปลักษณ์ที่ทันสมัย แต่ยังให้ความแตกต่างอย่างมากกับองค์ประกอบที่สว่างกว่า เช่น บันไดด้านหน้า และพื้นที่สีเขียวโดยรอบ การใช้อิฐที่ส่วนล่างของบ้านทำให้เกิดองค์ประกอบแบบดั้งเดิม สร้างการผสมผสานที่สมดุลระหว่างการออกแบบสมัยใหม่และคลาสสิก
ไฮไลท์: ด้านหน้าและวัสดุ: การผสมผสานระหว่างผนังแนวนอนสีเข้มกับงานก่ออิฐทำให้เกิดส่วนหน้าที่ดูน่าสนใจ ผนังสีเข้มช่วยให้บ้านดูร่วมสมัย ในขณะที่อิฐก็เพิ่มพื้นผิวและสัมผัสแห่งความอบอุ่น
top of page
฿46,000.00 Regular Price
฿5,800.00Sale Price
bottom of page

